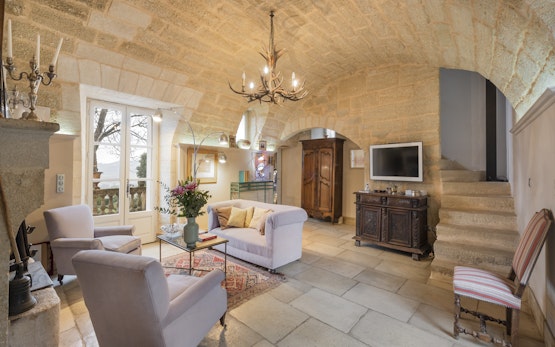Login
- Destinations ▾
- Beach
- California
- Lake Arrowhead
- Malibu, CA
- San Clemente
- San Diego
- Santa Monica
- Florida
- Amelia Island
- Bradenton Beach, FL
- Clearwater Beach
- Daytona Beach, Florida
- Delray Beach
- Emerald Coast
- Florida Keys
- Fort Lauderdale
- Fort Myers
- Key Largo, FL
- Marco Island
- Miami
- Miami Beach
- Naples
- Orlando
- Palm Beach
- Palm Coast
- Panama City Beach
- Massachusetts
- Mountain
- California
- Big Bear
- Lake Tahoe
- South Lake Tahoe
- Europe
- Croatia
- Primosten
- United States
- Arizona
- Carefree
- Phoenix, AZ
- Scottsdale
- Sedona
- Florida
- Florida
- Amelia Island
- Bradenton Beach, FL
- Clearwater Beach
- Daytona Beach, Florida
- Delray Beach
- Emerald Coast
- Florida Keys
- Fort Lauderdale
- Fort Myers
- Key Largo, FL
- Marco Island
- Miami
- Miami Beach
- Naples
- Orlando
- Palm Beach
- Palm Coast
- Panama City Beach
- Georgia
- Sea Island
- Massachusetts
- Texas
- Austin
- Fort Worth, TX
- Galveston
- Hill Country, TX
- Port Aransas
- San Antonio, TX
- South Padre Island
- Virginia
- Washington DC
- Washington, DC
- Wyoming
- Adventures
- African Safaris
- Kenya, South Africa, Tanzania
- Asian Odysseys
- Bhutan, India, Vietnam, Maldives, China & more
- European Explorations
- Croatia, Iceland & more
- The Americas, North & South
- Cuba, Alaska, Galapagos & More
- Beach
- The Experience
- T&P Adventures
- Travel Savvy Blog






























