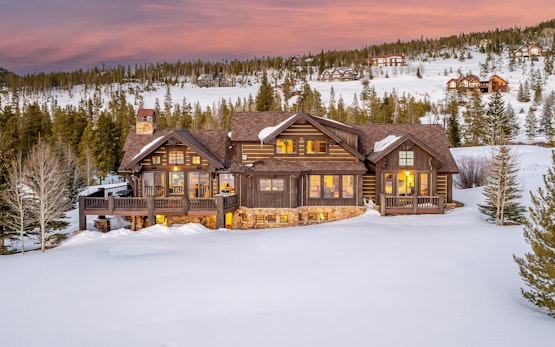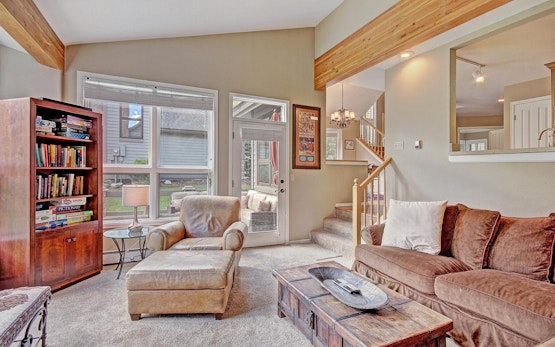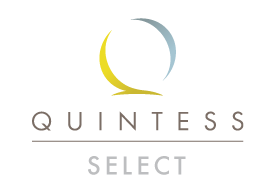This extraordinary mountain lodge consists of two private homes with an impressive location overlooking the Steamboat ski area and valley. These residences are perfect for large families to remain close by with plenty of space for all. The two residences are each equipped with an elevator and have a stunning open staircase constructed of timbers and steel which descends alongside a four-story wall of windows.
Enter either residence from the top level with heated garage and built-in lockers that provide plenty of space for coats and snow boots. Both main floors feature great room with vaulted ceilings, wide-plank rustic wood flooring and oversize stone fireplaces. The open floor plan connects the living area to the gourmet kitchen and dining area.
The kitchens feature professional appliances throughout and large islands to gather around. Covered recessed balconies extend the living areas into the great outdoors with views of the slopes, gondola, and base area.
On each side of the home there is seating for 12 at the main dining room table and room to seat five more at the kitchen island. On the middle levels there are additional kitchens, dining and living areas.
Both sides of this home, the North and the South, have identical bedding arrangements. Each home has five bedrooms, ten total, spread out among three floors, allowing ample room for a large group or several families. The primary king ensuites on the main levels have gas fireplaces and private access to the covered balconies. On the middle levels, the bunkrooms can be converted into two smaller bedrooms allowing for flexibility with sleeping arrangements. The second primary suites have a private bath and offer views of the valley and the famed Sleeping Giant Mountain. The third primary suites and queen suites each feature private ensuite bathrooms.
A third gathering area with sports bar/recreation room can be found on each lower level. Large flat screen TVs are perfect for the big game or movie night or enjoy some friendly competition at the pool table. The wet bars are equipped with beverage refrigerators, and dishwashers. This level opens up to covered decks with private hot tubs, both with outstanding views. Half bathrooms are conveniently located on all three levels of the homes.
Due to the impressive floor plans of both residences with over 14,000 square feet combined, these homes feel more like staying in your own private lodge rather than a vacation home. For smaller groups of up to 16 guests we can offer the option of the north or south lodges individually. Please note these homes are not connected internally and access to each side is from the main entry door.
SHUTTLE
This home enjoys complimentary use of the Moving Mountains shuttle, mid-November through mid-April, using the convenient shuttle app to schedule pickups. Skip the hassle of a rental car and let us take you where you need to go.
GUEST SERVICES
Moving Mountains has a Guest Services Team, offering full-service vacation planning assistance prior to your trip. You will be assigned a dedicated specialist who will guide you through all the activities and services available. You will also have access to our online Guest Portal where you can find extensive details about your reservation, your residence and guest services.
IN HOME AMENITIES
All Moving Mountains properties have WIFI and come fully stocked with paper products (paper towels, toilet paper, tissues), bathroom toiletries (shampoo, conditioner, body wash, hand soap), and detergents (dish, dishwasher, and laundry) as well as clean bed linens and towels. In addition, the kitchens are stocked with aluminum foil, plastic wrap, trash bags, sponges, soap, salt and pepper, coffee, tea, Nespresso, cookware, bakeware, dishes, glasses, utensils, and standard small appliances.
This home has air conditioning.
CONSTRUCTION UPDATE: Colorado’s mountain towns are busy with construction each spring, summer, and fall. This home may experience disruption from a nearby project. Give us a call to discuss current activity as it ebbs and flows.
Your Safe Home Guarantee: All Moving Mountains homes and residences are cleaned to the highest standards following the VRMA Safe Home guidelines and using cleaning products recommended by the CDC.
This home has a noise decibel monitoring device and an exterior security camera.
14,328 square feet



















