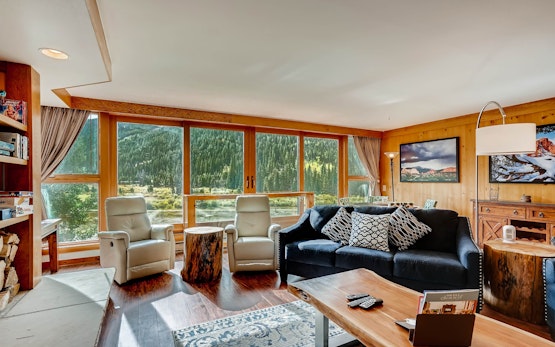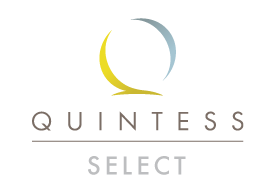Located in Exclusive Highland Neighborhood – Private Seasonal Shuttle (Winter)
This beautiful home is located on over an acre of land, in a quiet cul-de-sac offering privacy, peacefulness and a sunny meadow. The open floor plan includes a chef's kitchen, cherry wood floors and vaulted ceilings. Five bedrooms, two living areas. This wonderful home is within walking distance to the Breckenridge Golf Course and Nordic Center. Also included for this property is access to a private shuttle (seasonal – winter).
LOCATION – The exclusive Highlands neighborhood of Breckenridge is the perfect location to get away from it all while still being close to all that Breckenridge and Summit County have to offer. This property is approximately three and a half miles from Main Street and the Gondola. The trail system is right out the back door for access to endless hiking and biking trails.
AMENITIES – There are two spacious master bedrooms, one on each level, with three additional bedrooms located on the lower level. The upper level offers a large deck off of the living and dining area that is great for entertaining in the summer with a large natural gas grill. The lower living area includes access to the private patio and hot tub, to relax and warm up after a busy day on the mountain.
Property at a Glance
• 5 Bedrooms / 4.5 Baths (4 Full / 1 Half) / 3482 Square Feet / 2 Floors
• Sleeps 12 – 2 Kings, 2 Queens, 1 Captain’s Bunk (twin over queen) + Twin Trundle
• High Speed Internet
• View – White River National Forest
• The Highlands – North Breckenridge
• Access to Slopes / Shuttle / Main Street
o Slopes – 3.8 miles to BreckConnect Gondola
o Shuttle – Private Shuttle (seasonal – November through April)
o Main Street – 3.2 miles
• Dining Capacity – Up to 12 people (8– dining area table, 4 – kitchen island)
• Gas Fireplace in Living Area (main level)
• Living Room – (main level) Gas Fireplace, Large Flat Screen Television
• Family Room – (lower level) Large Flat Screen Television
• Laundry – Full-size Washer & Dryer (located on main level)
• Mud Room – (main level) directly off garage
• Outdoor Deck – (located in rear on main level) – Natural Gas Grill
• Outdoor Patio – (located in rear on lower level) – Hot Tub
• 1 Car Garage
• Pet Friendly – Up to 2 Dogs allowed with security deposit
Master King Bedroom (Main Level):
• King-size bed
• Flat-screen Television
• Private bath with Dual Head Shower, Jetted Tub & 2 sinks
Master King Bedroom (Lower Level):
• King-size bed
• Flat-screen Television
• Private bath with Shower, Tub & 2 sinks
Queen Bedroom (Lower Level):
• Queen-size bed
• Private bath with Shower & 1 Sink
Queen Bedroom (Lower Level):
• Queen-size bed
• Shared bath Shower / Tub Combination &1 Sink
Bunk Bedroom (Lower Level):
• Captain’s Bunk (twin over queen)
• Twin trundle
• Shared bath with Shower / Tub Combination
Special Notes:
• Private seasonal shuttle (winter)
• Parking – 1 garage space, 3 outdoor spaces – 4 spaces total
• Dogs Allowed – Up to 2 with arrangement at booking required with security deposit
• No Smoking
• Renters must be a minimum of 25 years old
• Breckenridge Business License No. 658580001



















