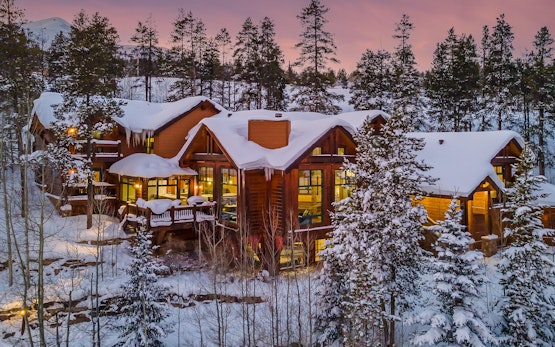If you are looking for a private home with space, seclusion and easy access to Breckenridge, then Highlands Trail House will be the perfect place for you. This spacious five-bedroom property is surrounded by a beautiful wooded landscape in a quiet setting and features comfortable furnishings with plenty of amenities throughout. For an idyllic mountain vacation with a large or multi-family group, this lovely home will surely not disappoint! Also included with this property is access to a private shuttle (seasonal – winter).
Located in the Highlands neighborhood of Breckenridge, this is the perfect place to get away from it all while still being close to all that Breckenridge and Summit County have to offer. This property is approximately three miles from Main St. and the Gondola. The trail system is right out the back door for access to endless hiking and biking trails.
This home offers five bedrooms including a main level master King suite with a gas fireplace that can be enjoyed from both the bedroom and bath. It also has a flat screen television and a large private bath with walk-in shower and jetted tub. The main level also has a queen bedroom and there are three additional bedrooms on the lower level.
There is abundant entertainment and living space that includes two dining and living areas allowing guests options when spending vacation time with family or friends. For even more entertainment space, head to the lower level family room to spend a cozy night in watching TV on the flat screen TV by a warm fire. Everyone will enjoy a soak in the hot tub after a busy day on the mountain.
Property at a Glance
• 5 Bedrooms / 4 Baths (4 Full) / 3,416 s.f. / 2 Floors
• Sleeps 12 – 2 Kings, 1 Queen, 1 Full, 1 Twin & 1 Captain’s bunk (XL Twin over Queen)
• High Speed Internet
• View – White River National Forest
• The Highlands – North Breckenridge
• Access to Slopes / Main St:
o Slopes – 3.6 miles to BreckConnect Gondola
o Shuttle – Private Shuttle (seasonal – November through April)
o Main Street – 3.3 miles
• Dining Capacity – Up to 17 people (10 – dining area table, 3 – kitchen island, 4 – breakfast area)
• Gas fireplace in Living Area (Main Level) & Family Room (Lower Level)
• Living Room (Main Level) – Gas fireplace, large flat screen TV
• Family Room (Lower Level) – Gas fireplace, large flat screen TV
• Outdoor Patio (Located in rear on Main Level) – Natural gas grill, hot tub
• Outdoor Deck (Located in from on Main Level)
• Laundry Room – Full-size washer & dryer (located on lower level)
• 2 Car Garage
Master King Bedroom (Main Level):
• King-size bed
• Flat screen TV
• Gas Fireplace
• Private bath with large jetted tub, walk-in shower & 2 sinks
Queen Bedroom (Main Level):
• Queen-size bed
• Shared bath with combination tub/shower,
King Bedroom (Lower Level):
• King-size bed
• Private bath with combination tub/shower &
Full Bedroom (Lower Level):
• Full-size bed
• Shared bath (Bunk Bedroom) with combination bathtub/shower & 1 sink
Bunk Bedroom (Lower Level):
• Captains bunk (extra-long twin over queen)
• Twin-size bed
• Shared bath with Full Bedroom
Special Notes:
• Private seasonal shuttle (winter)
• Parking – 3 garage spaces, 4 outdoor spaces – 7 spaces total
• Private Shuttle (seasonal Nov – Apr)
• No Pets / No Smoking
• Renters must be a minimum of 25 years old
• Breckenridge Business License No. 658580001


















