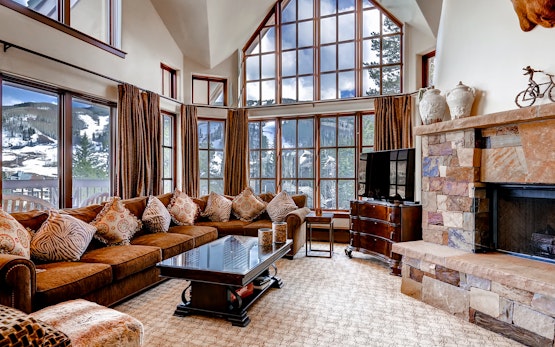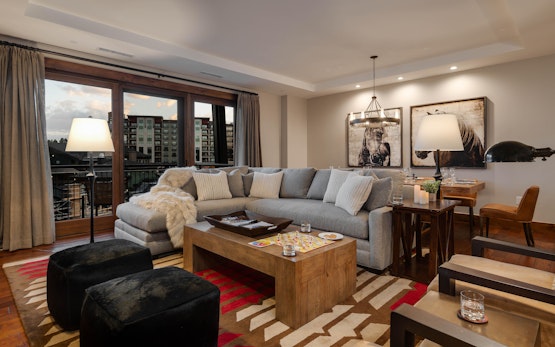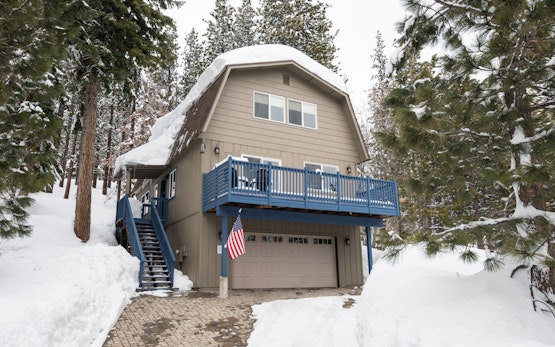Majestic mountain views steal the show in this elegant Breckenridge home! “Highlands Getaway” offers 4 beautiful bedrooms, 4.5 bathrooms, and gorgeous accommodations for 12 guests. This home’s incredible features include foosball and pool tables, two living areas, an outdoor firepit, a covered porch with a large hot tub, and a prime location just 2 miles from Main Street!Guests will be instantly captivated by the large windows and breathtaking Ten Mile Range views in this open-concept main living level. Exposed wood beams accentuate the high ceilings, and the stone surrounding the gas fireplace adds a layer of alpine ruggedness to this upscale and perfectly furnished mountain home. The plush sofas offer exquisite outdoor views and a perfect place to relax in front of the mounted flat-screen television. The chef’s kitchen offers top-of-the-line stainless steel appliances, a six-burner gas range, and an oversize granite island, which serves as a gathering place to enjoy hors d’oeuvres and watch the cooks as they work. The corner kitchen sink is situated in front of a wall of windows, so even those on dish duty can take in the incredible scenery! Guests can enjoy four seats at the island or the spacious dining table nearby. A spacious main-level back deck offers a place to dine alfresco on the outdoor dining set, as well as a firepit for after-dinner s’mores.Stunning views await in the private office, which offers a plush queen sleeper sofa and solid wood double doors for quiet accommodations. This level also boasts a spacious king bed guestroom offering high, vaulted ceilings, balcony access with incredible views, and a huge shared bathroom with dual granite vanities, a glass-surround shower, and a separate soaking tub with beautiful vistas.Guests down on the first level can choose from a queen bed guestroom or a bedroom with two full beds, and each room offers a flat-screen television and a scenic outside view. This level also offers a shared bathroom with a granite vanity and a shower/tub combo. Strike up some friendly family competition with a few games on the foosball and pool tables or sink down into the plush sofas—one of which is a cozy queen sleeper sofa—for a movie night in front of the mounted flat-screen television. The nearby wet bar features plenty of space to store snacks and a microwave for popping a buttery bowl of popcorn! Sliding glass doors lead to the covered patio and the bubbling hot tub, which promises to soak away your aches from a long day on the mountain.The luxurious master suite is found on the third floor and boasts a plush king bed, a private terrace, and a flat-screen television. Guests in this room will love the large en suite bathroom which features a glass-enclosed shower, a separate soaking tub, and plentiful natural light from the multiple windows.This gorgeous home has it ALL and promises an unforgettable and luxurious Breckenridge getaway for your family!Property at a Glance:• 4 Bedrooms / 4.5 Baths (4 Full/1 Half) / 4,760 square feet / 3 levels• Bedding – 2 kings, 1 queen, 2 doubles, 2 queen sleeper sofas• High Speed Internet• View – Breckenridge Ski Area, Peaks 6 thru 10• Neighborhood: The Highlands at Breckenridge• Access to Slopes / Shuttle / Main Street:o Slopes – 1.7 miles to BreckConnect Gondola (Watson Avenue)o Main Street – 1.5 miles to Main & French• Dining Capacity – Up to 12 people (8– dining area table / 4-island)• Gas fireplace – Living area (main level), King Bedroom (main level), Family Room (lower level)• Living Room – Flat screen television with Xfinity, gas fireplace, open to kitchen & dining areas, great views of ski area• Family Room / Recreational Room – lower level – flat screen television, gas fireplace, pool table, foosball table, wet bar, queen sleeper sofa• Laundry – Full size washer & dryer (main level)• Mud Room – off garage entrance• Outdoor deck – off living area with propane grill & firepit, outdoor seating• Hot Tub – lower level, covered under deck• Study – off dining area with queen sleeper sofa• Parking – 6 spaces total•2 car garage•4 outdoor spacesMaster King Bedroom (upper level):• King-size bed• Flat screen television• Small deck• Private bath with walk-in shower, bathtub, private toilet & 2 sinksKing Bedroom (main level):• King-size bed• Gas fireplace• Shared bath with walk-in shower & 1 sinkDouble/Double Bedroom (lower level):• 2 double-size beds• Flat screen television• Private bath bathtub/shower combination & 1 sinkQueen Bedroom (lower level):• Queen-size bed• Flat screen television• Shared bath with bathtub/shower combination & 2 sinksSpecial Notes:• Parking – 6 spaces total•2 car garage•4 outdoor spaces• AWD/4WD Vehicle highly recommended between November 1st & May 31st• No weddings, events or parties allowed. Property occupancy should never exceed the number stated on reservation• No Pets / No Smoking• Renters must be a minimum of 25 years old• Breckenridge Business License No. 658580001



















